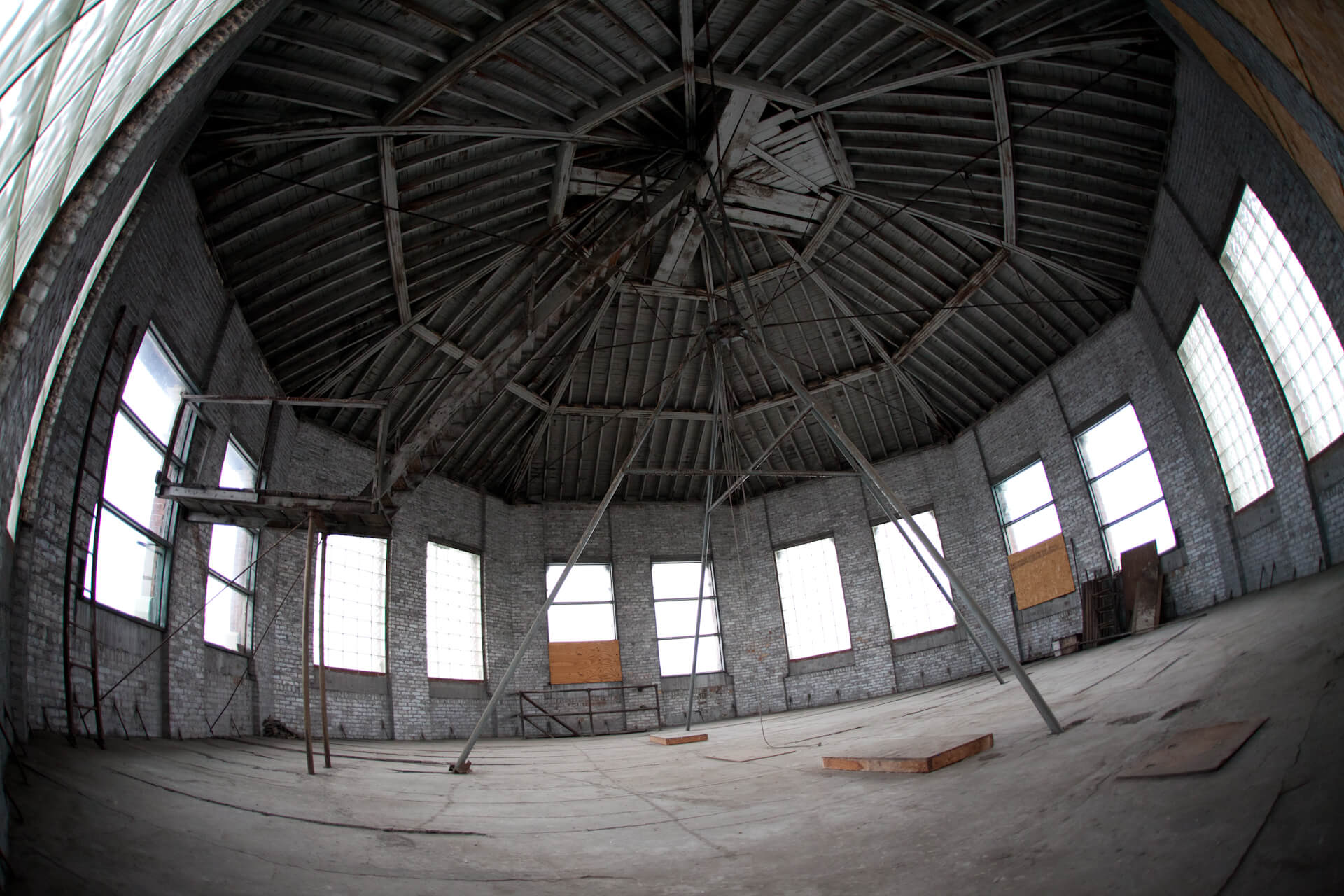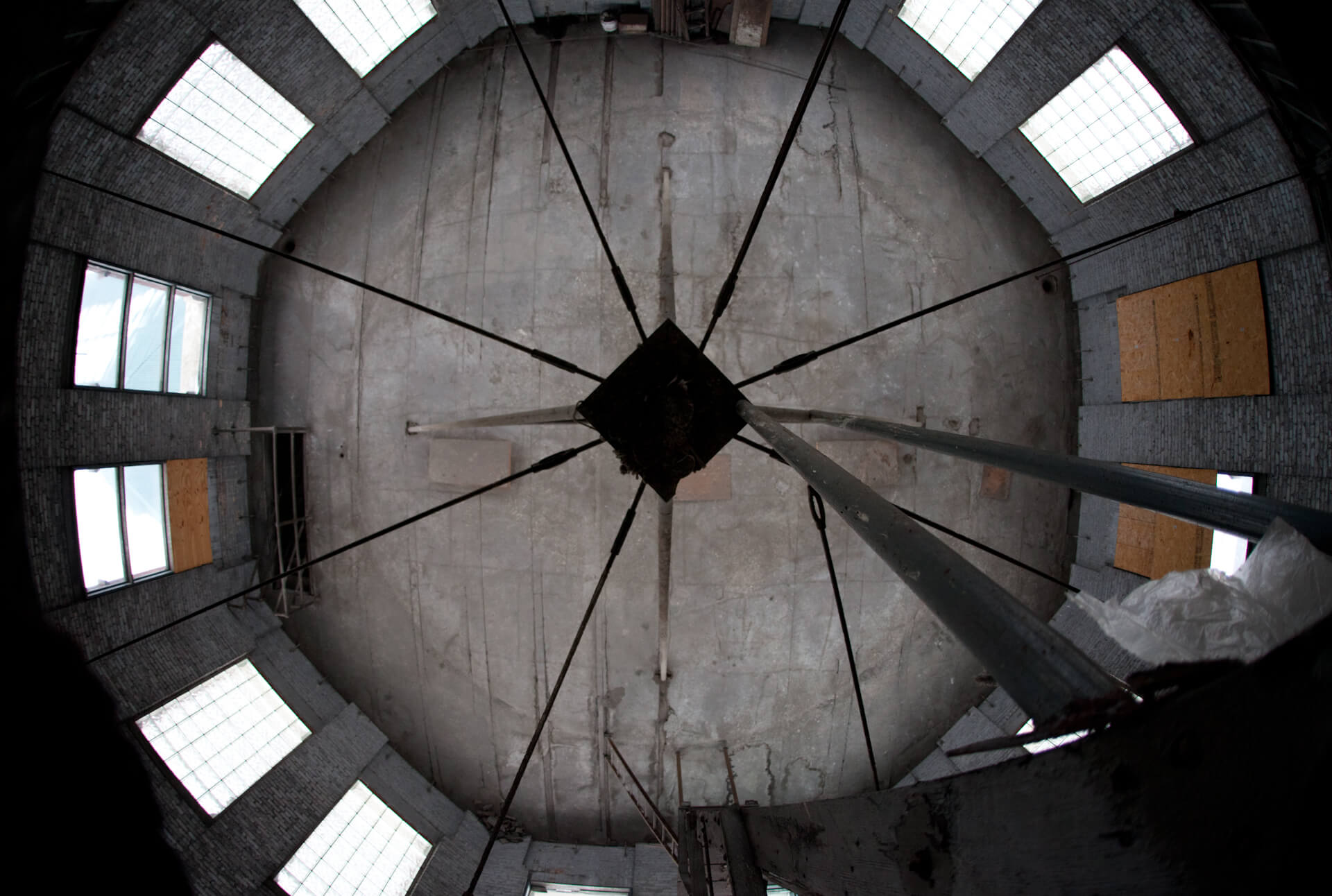Unfiltered Batch #005 — City Lights
A series of photos/stories that didn't make the book.
Bright tank future
In 1902, Milwaukee Gas Light Company started construction on a coal-gasification plant to fuel Brew City's street lights. The Menomonie Valley complex was designed by Alexander Eschweiler, a famous Milwaukee architect who incorporated Carnegie Steel and Tiffany & Co. brickwork into his final plans. Fast forward to this decade and you'll see City Lights Brewing Co. now inhabits two of the complex's four buildings. SoCB visited the site before brewery renovations began in 2015, capturing this remnant of a former tenant hanging on the hand-glazed Tiffany tiles.
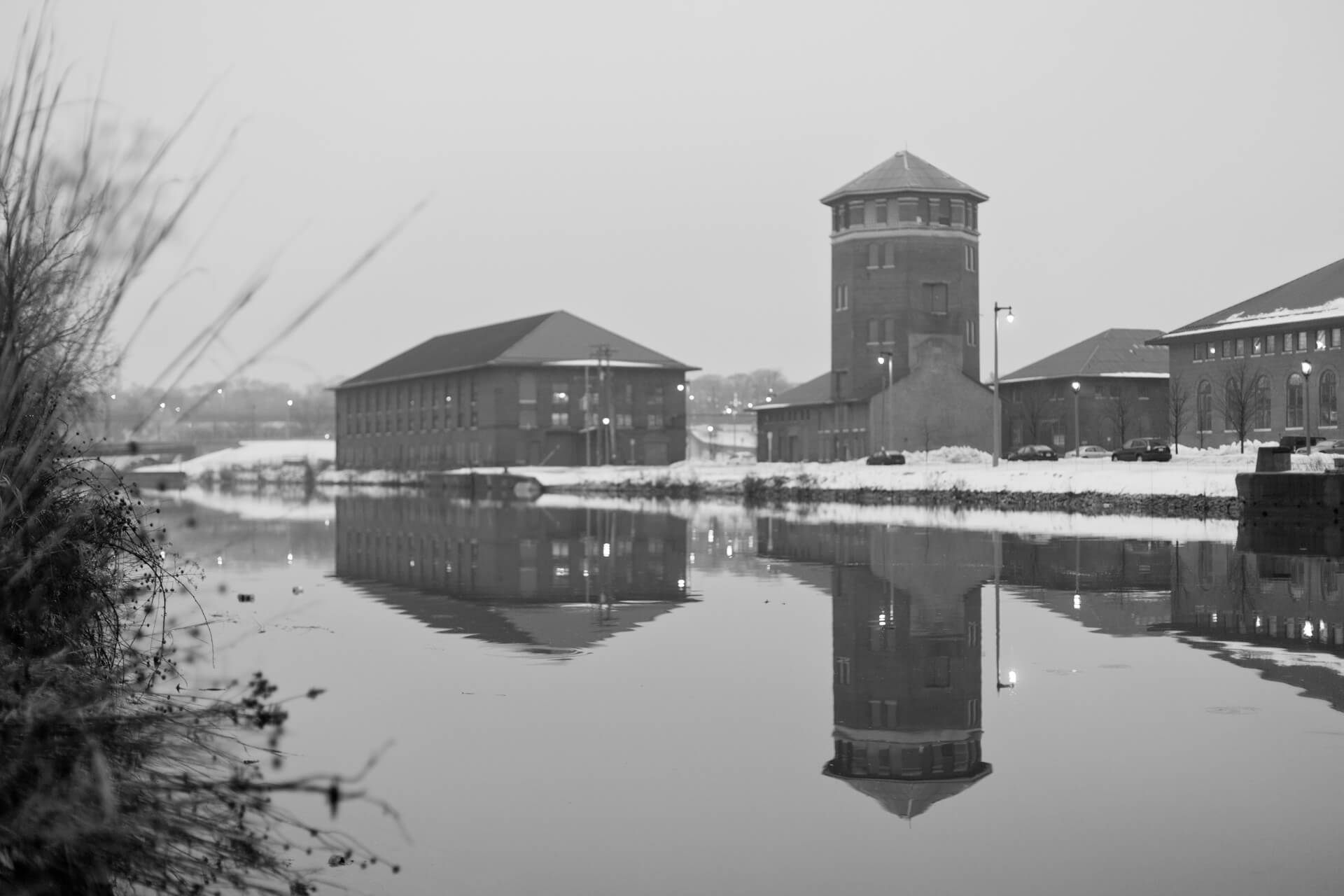
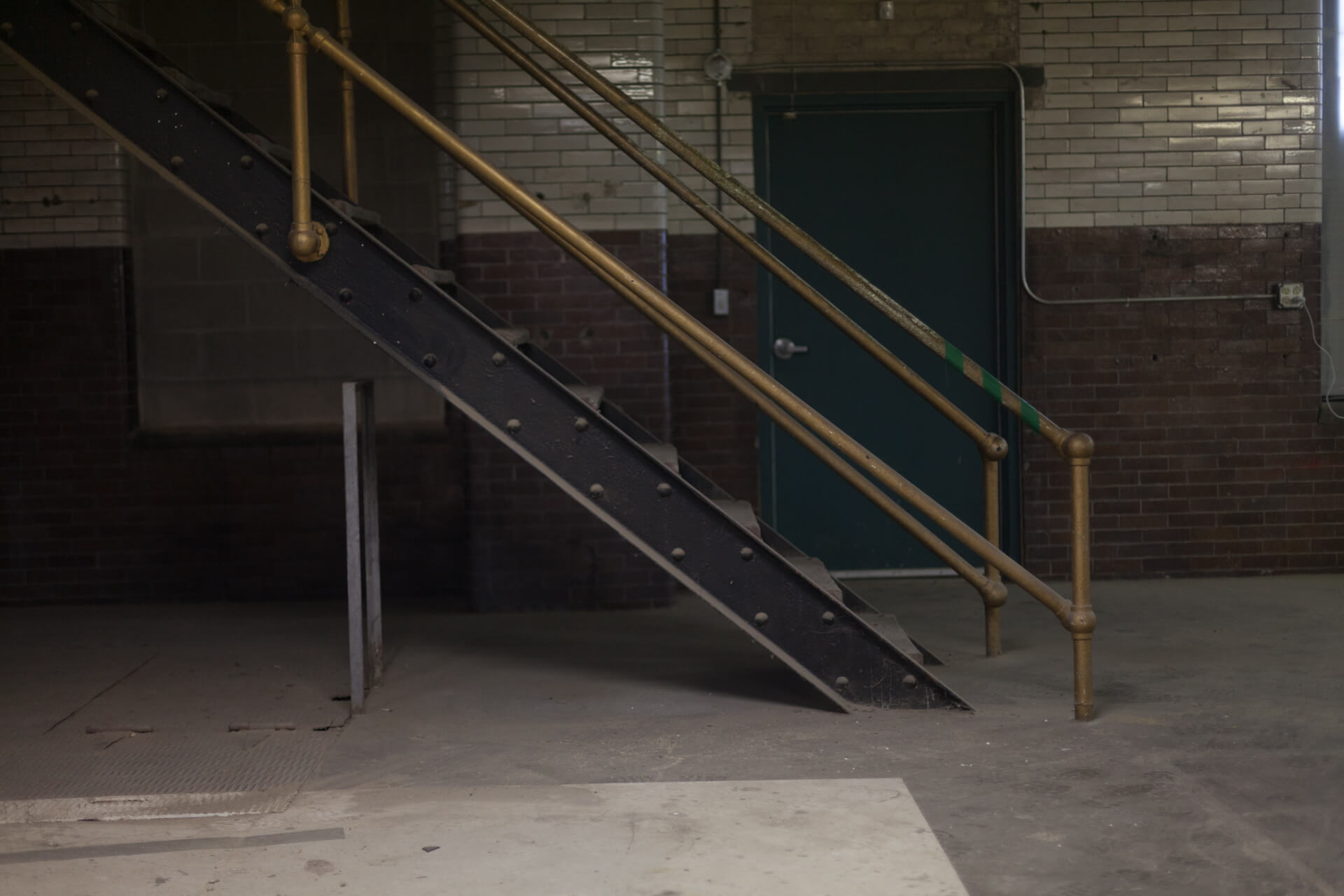
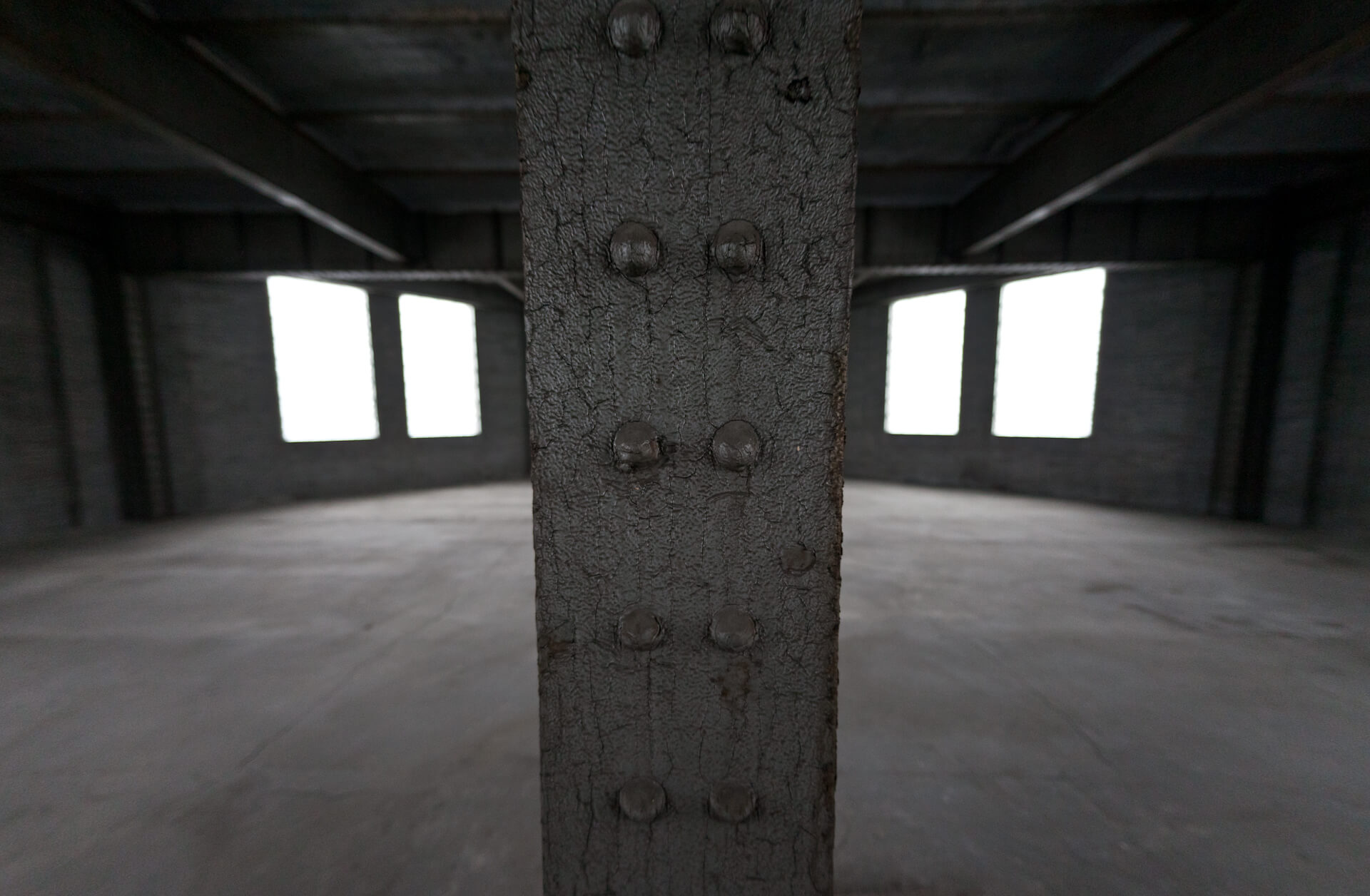
City Lights currently occupies the first two floors of the tower, but they have nosh plans for the rest of Rapunzel's Midwest vacation home. As you work your way up seven floors, there's a feeling of déjà vu for four of them. Each flight of stairs lead into the next empty space with markings in the concrete floor where water tanks used to sit. The climb is steep and it takes considerable effort to avoid hitting your head on the..."Ow! Piece. Of. Shit!"
After stopping to catch my breath, and starting to think if the summit is all it's cracked up to be, I put my head down and made my way up another set of..."GOD DAMNIT, Eschweiler! How tall do you think people are?!"
Thankfully, the top floor is by far the most impressive. And with a bit of work, you can see this becoming one of Milwaukee's coolest restaurants.
Obviously, the rickety staircase to nowhere had to be climbed. My strategy was to put one-third of my weight into each step, then 50 percent, then 80 percent, 85 percent, and finally 93 percent before fully committing to standing on the next stair. Personally, the pigeon juice wasn't worth the squeeze, but I included the shot from the top anyway.
